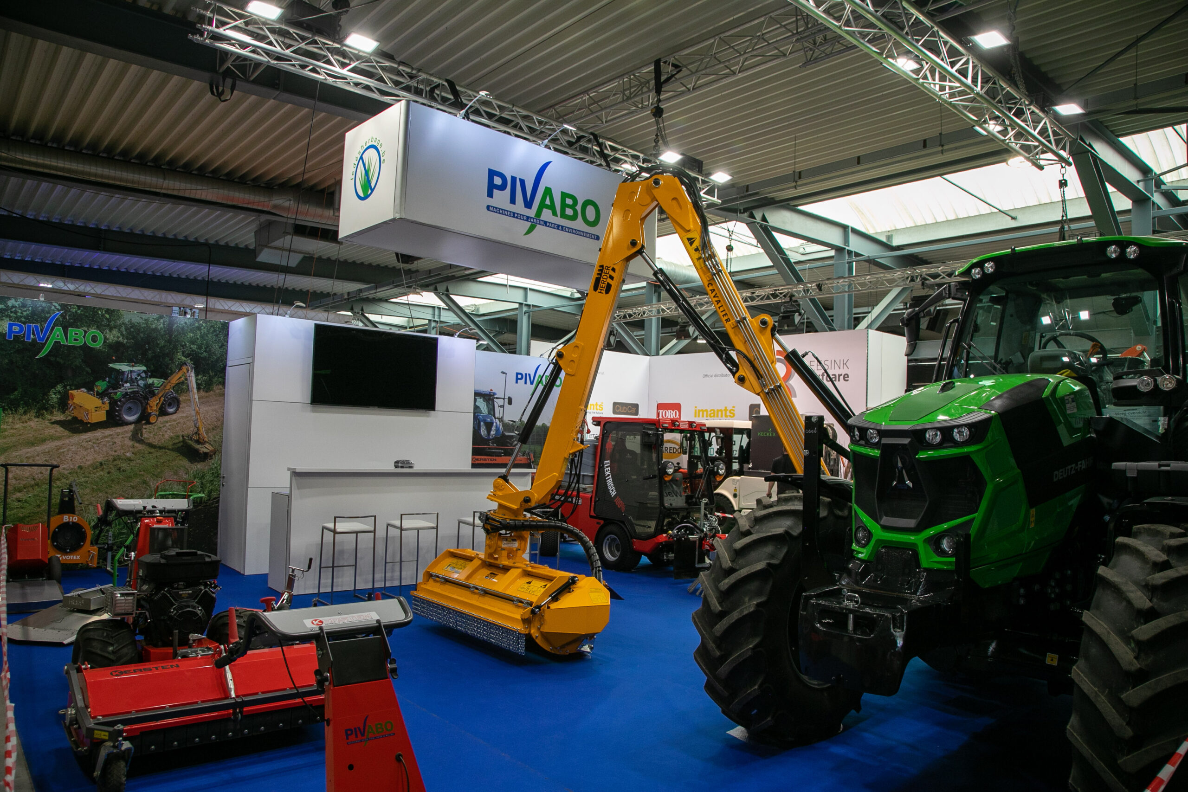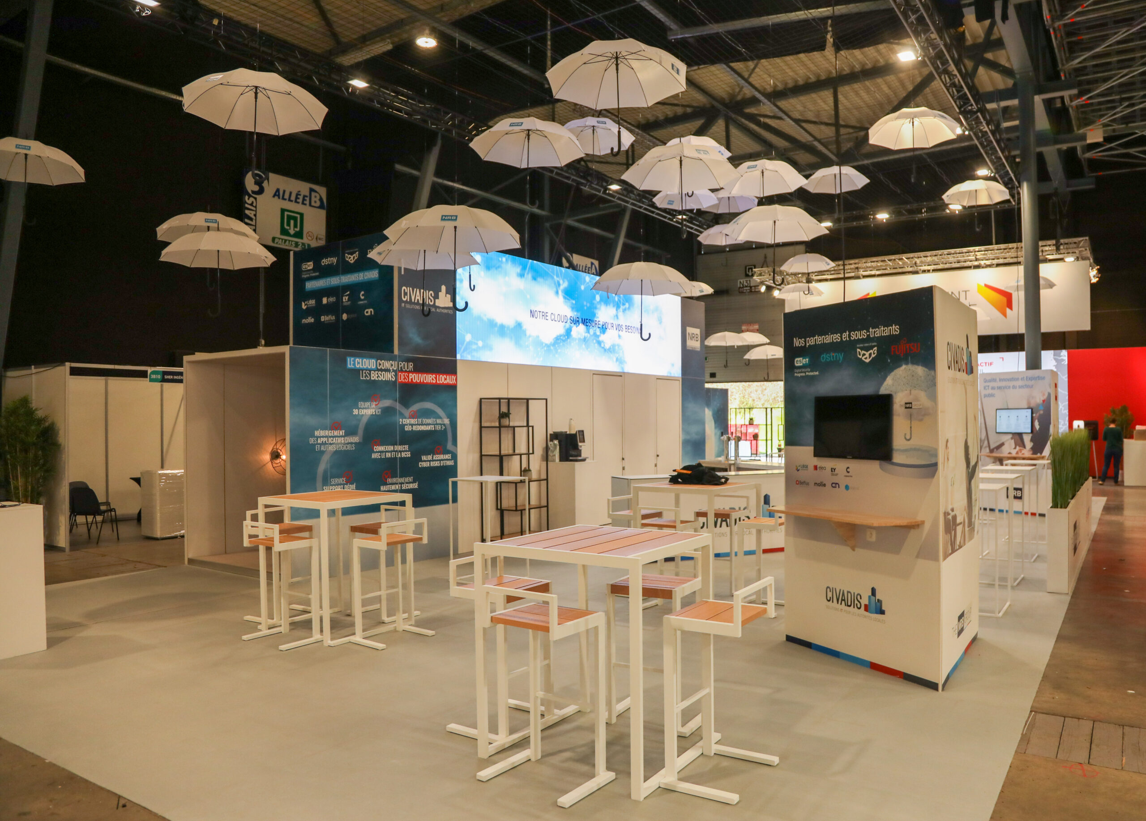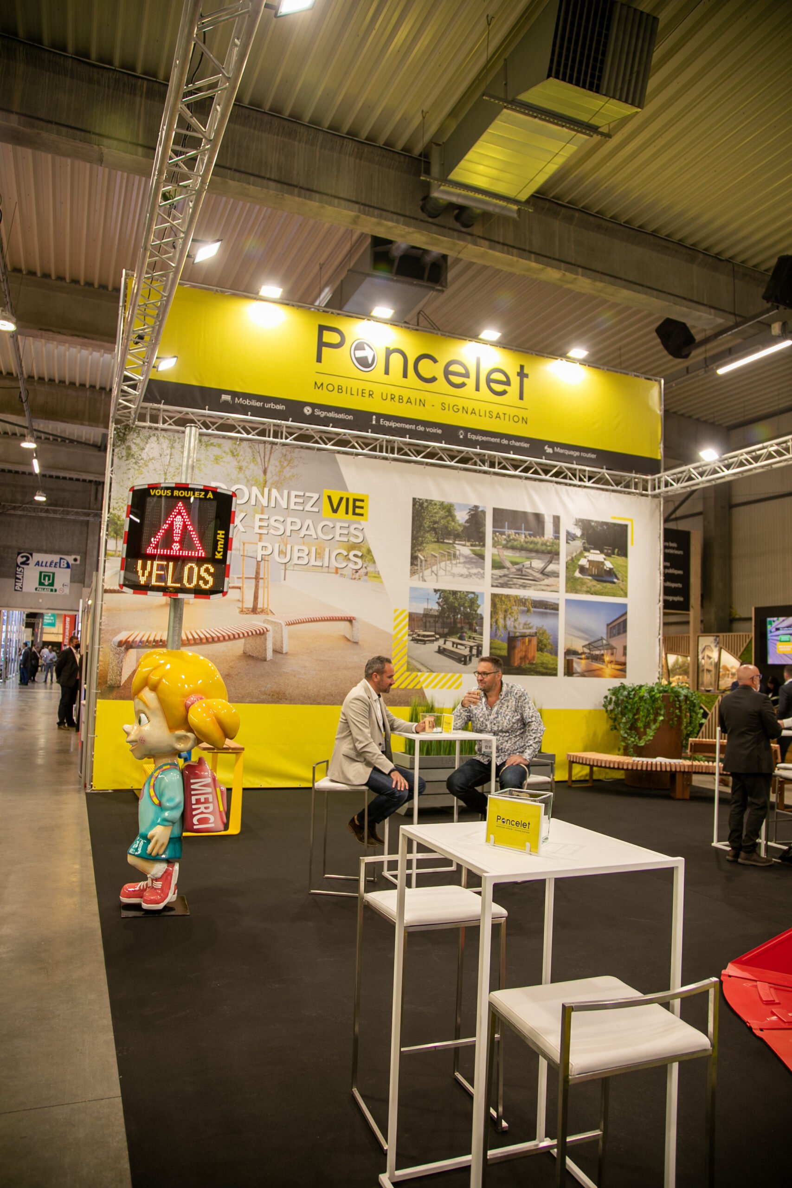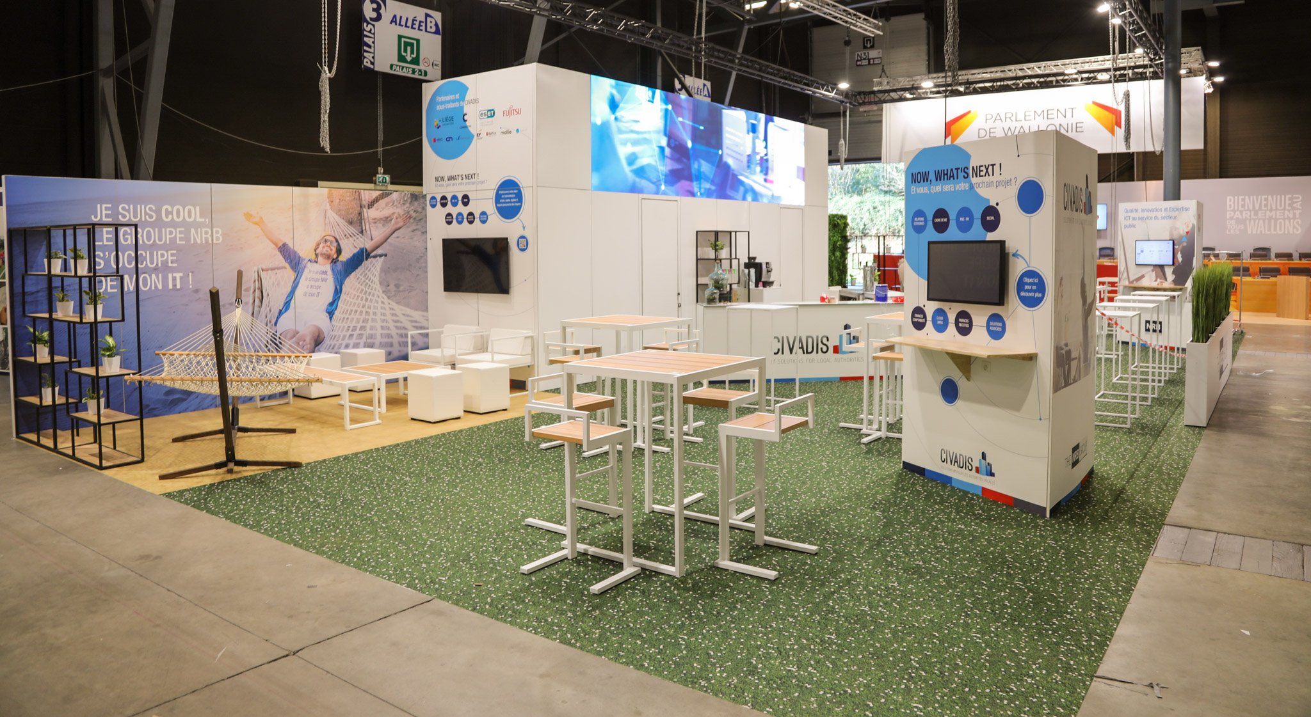Aquawal
Municipalia 2022
Portfolios
Description
160m² stand for Aquawal at Municipalia in Marche-en-Famnne
Booth features:
- Wooden bar
- Plant theme
- White furniture with wooden shelves made by MGS and GIGI Design
- Backlit canvas


Realization of an 80m² stand for the company Pivabo during the Municipalia exhibition at the Wex in Marche-en-Famenne.
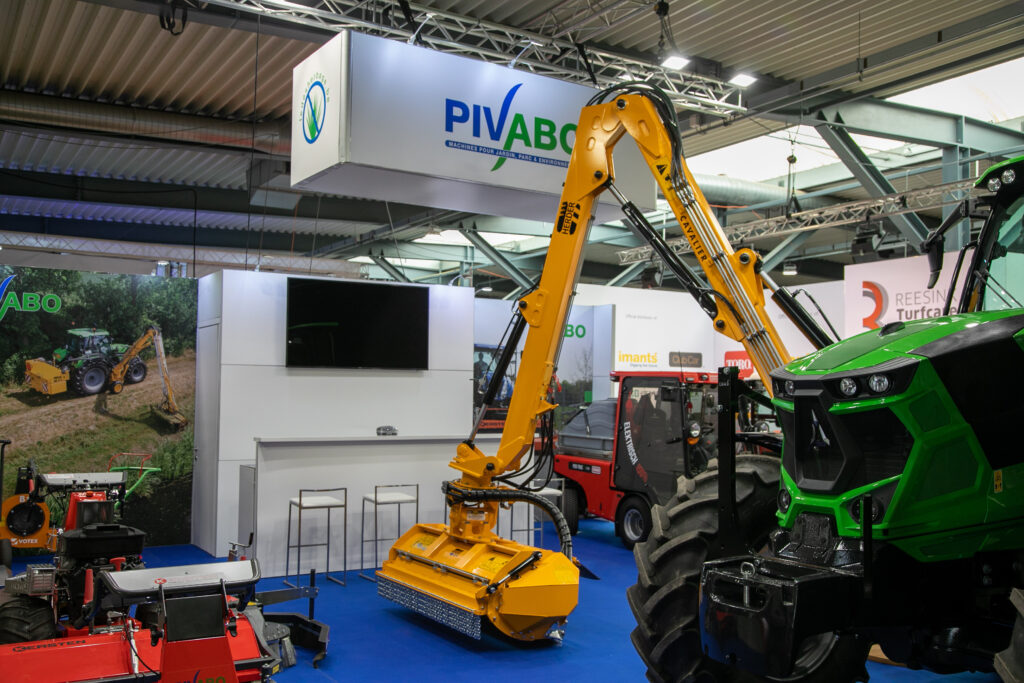
Construction of a 48m² stand for Gerflor at the Municipalia trade show at the Wex in Marche-en-Famenne.
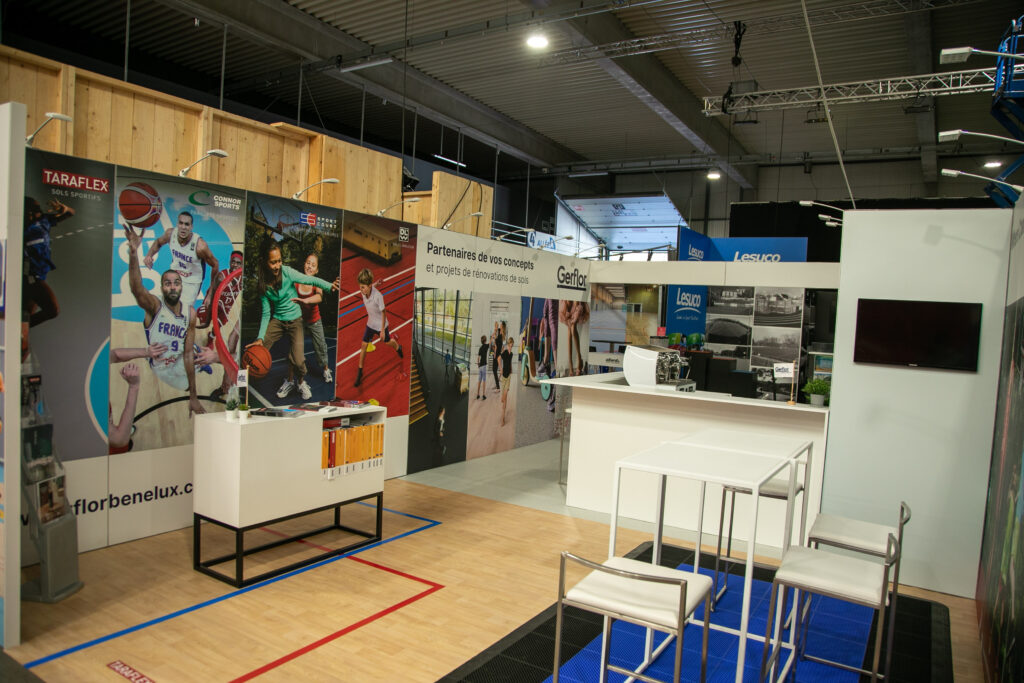
Construction of a 162m² stand for NRB-Civadis at the Municipalia trade show at the Wex in Marche-en-Famenne.

Creation of a floor stand for ING.
For this new edition, our team has put all the effort to create a booth with a cocooning atmosphere for ING.
Thanks to our team of professionals, this booth has a floor with offices above and below. lighting, design, placement and furniture, we take care of everything!
White panels with the brand name were created by our graphic designers. A wood composite wall was created by our welder especially for this event. A 5m high canvas was placed at the back of the stand.
A cocooning decoration was set up thanks to plants, design furniture, shelves.
A project of more than 80m2 realized from A to Z by ourselves!
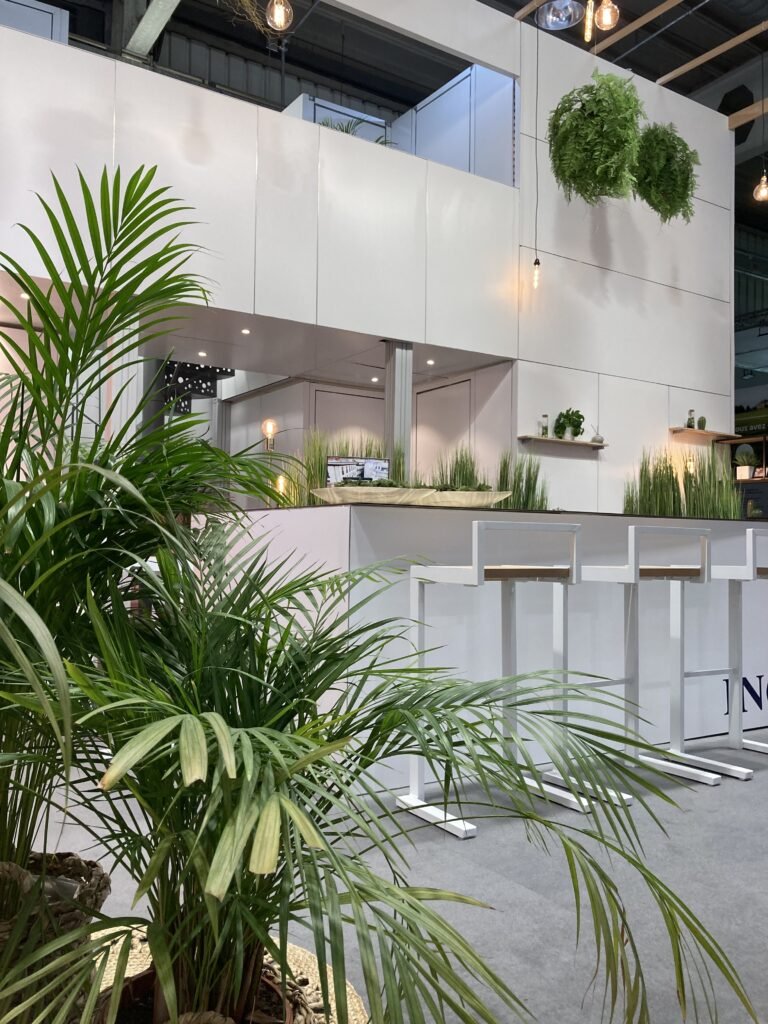
Assembly of a 20m2 customized stand for Portakabin.
In accordance with the budget, we created a high stand to highlight the Portakabin logo.
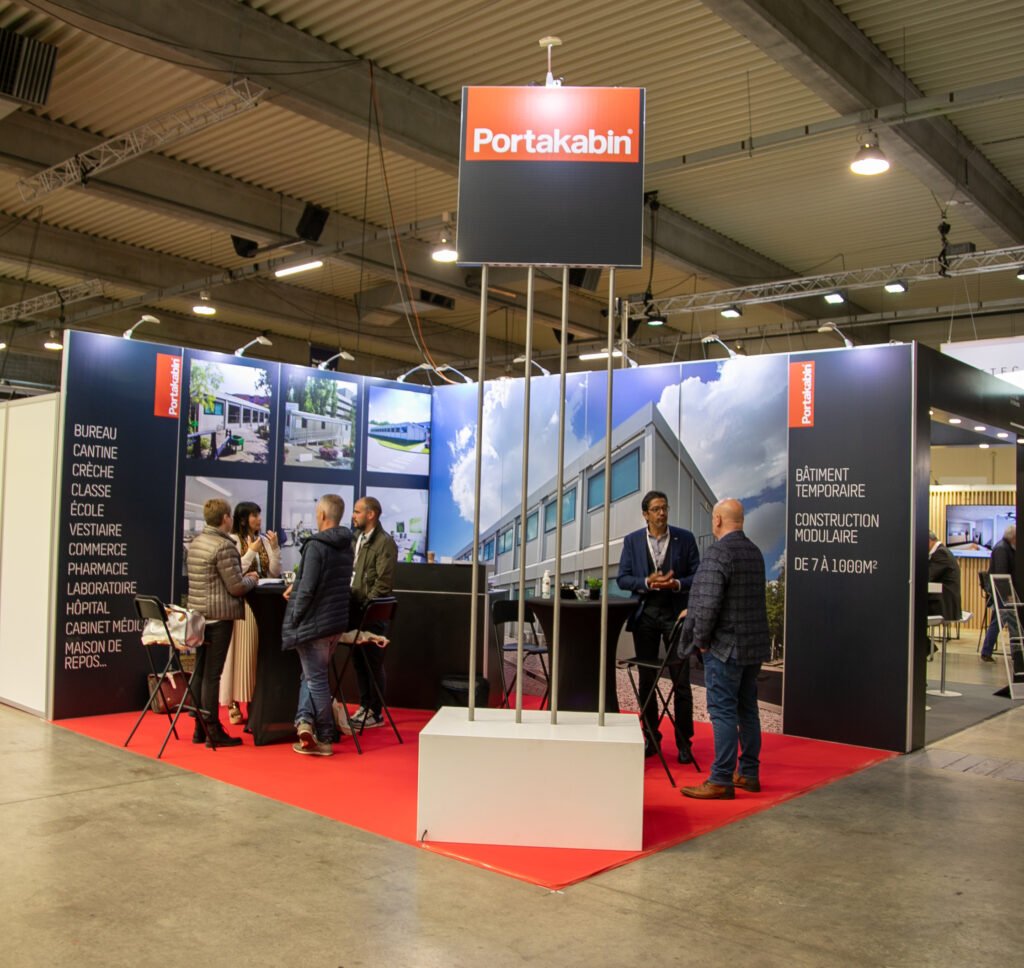
Erection of a 4m high truss structure stand for Poncelet.
The stand is composed of a reserve and a bar.
The structure has been dressed with printed tarpaulins. This method allows you to reuse the tarps as much as you want.
Thanks to its truss structure and printed tarps, this stand is economical and reusable without limit.

Installation of a BeMatrix stand for Gerflor at the Municipalia trade fair.
The stand is composed of a small storage room and a bar. The structure was dressed with custom panels by our graphic designers.
It is also suitable because the floor is the customer’s product (flooring).

Stand made for NRB-Civadis. We accompanied them throughout the project to make this stand attractive and functional.
Thanks to our graphic designers, they were able to visualize the final result in 3D before printing .
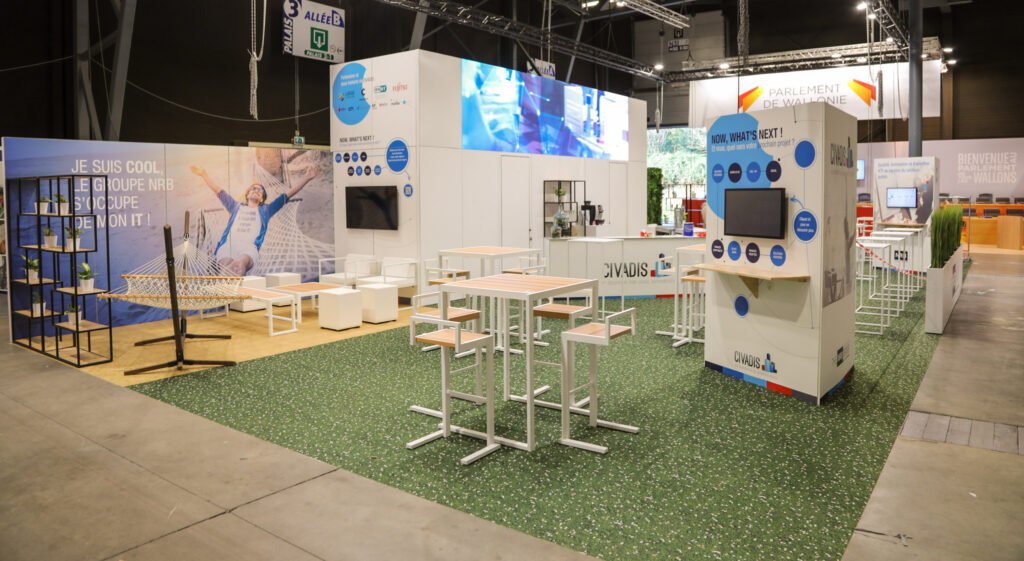
The stand is made of aluminum structures and frames (BeMatrix) which allows us to reuse a maximum of structures and visuals from last year’s show (economical and ecological).
This stand is set up by a team of professionals. It is composed of a large storeroom, a central bar with beer pumps and GIGI furniture that gives life to the stand. The vegetal walls have been placed to provide a relaxing corner. 55-inch screens are hung on each side of the storeroom. 2 totems in front of the stand with interactive screens allow passers-by to have information but also allow the sales representatives to make presentations.
A 10m2 led screen animated the stand by broadcasting videos and sponsors.

